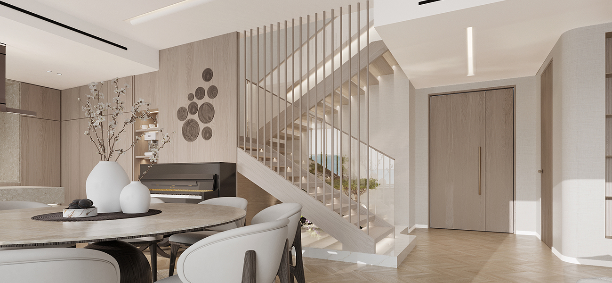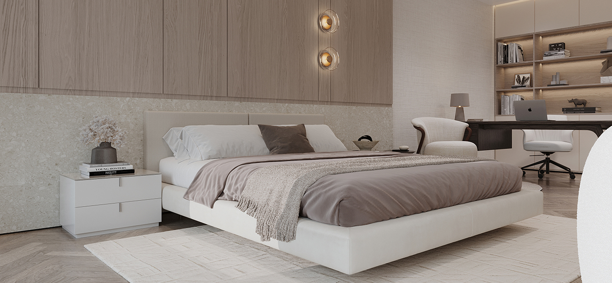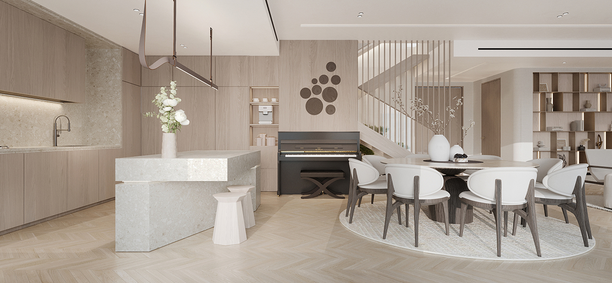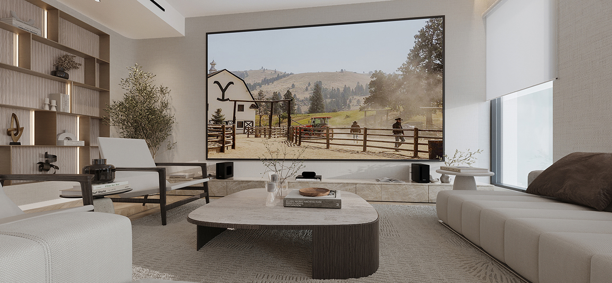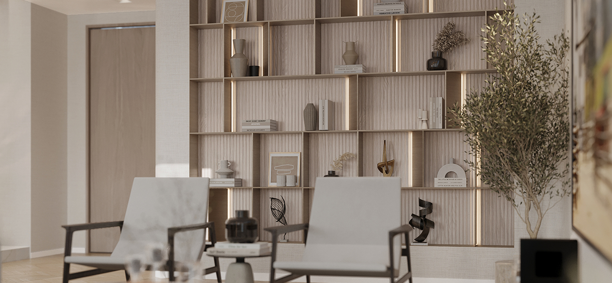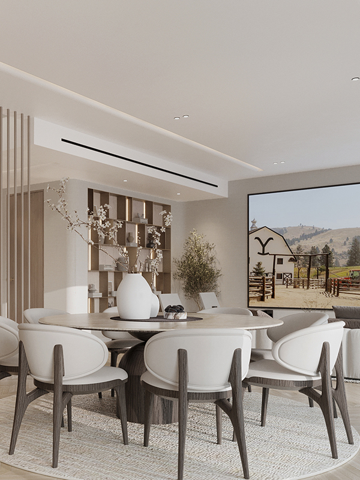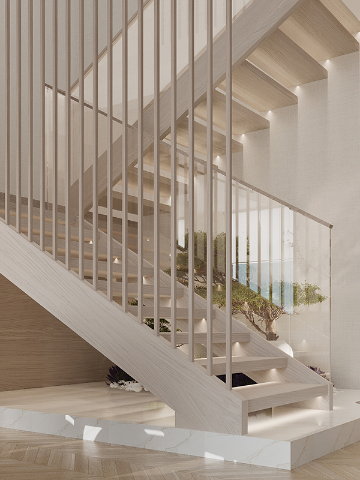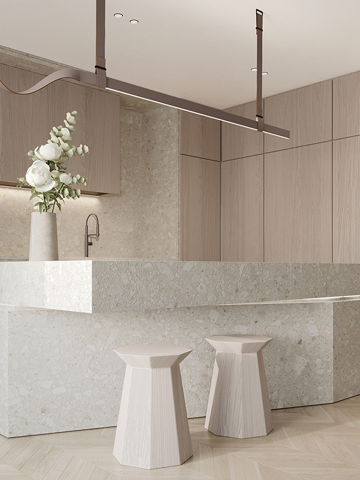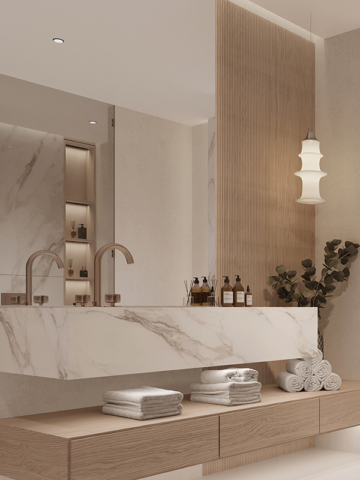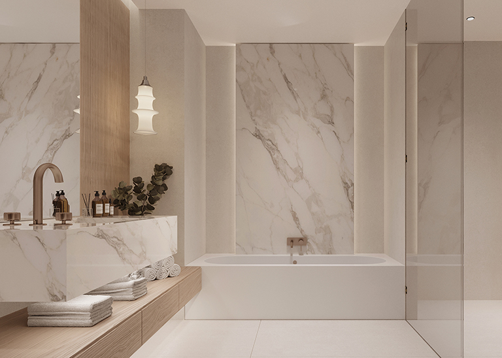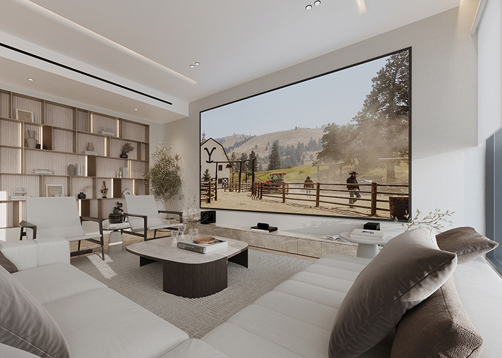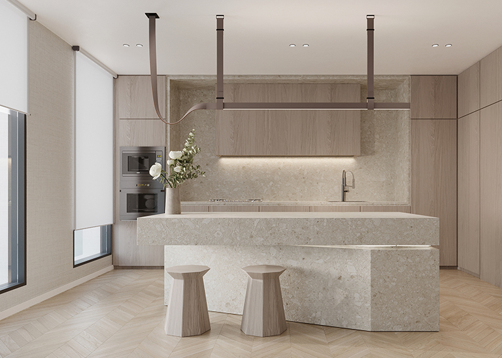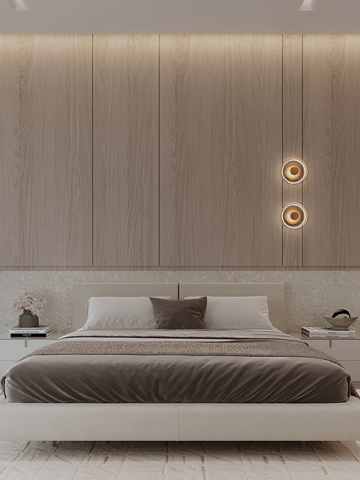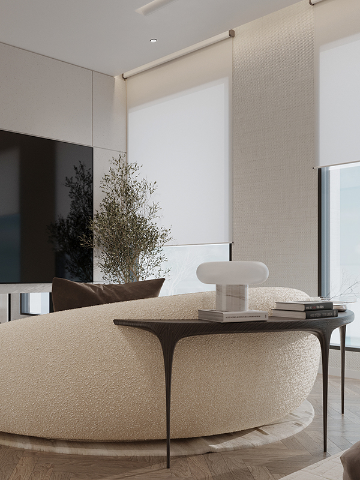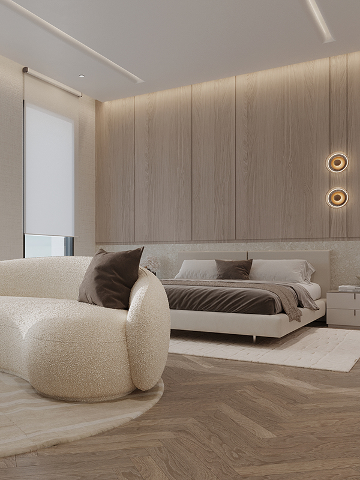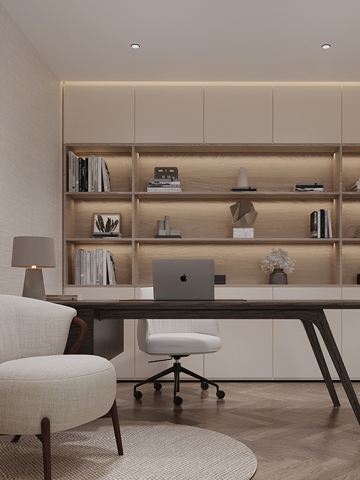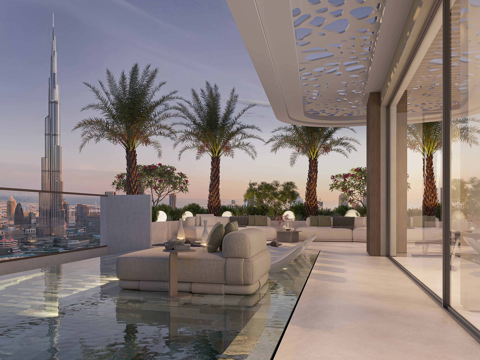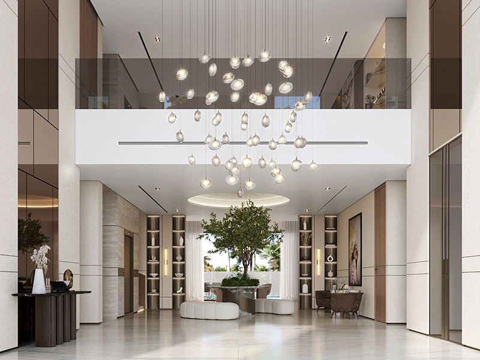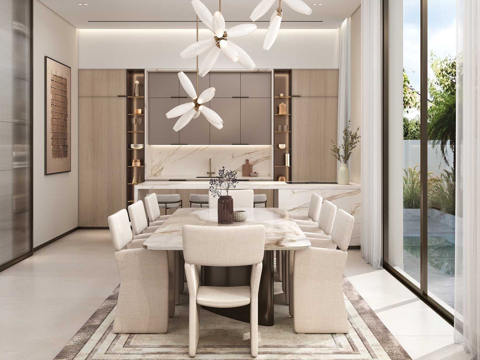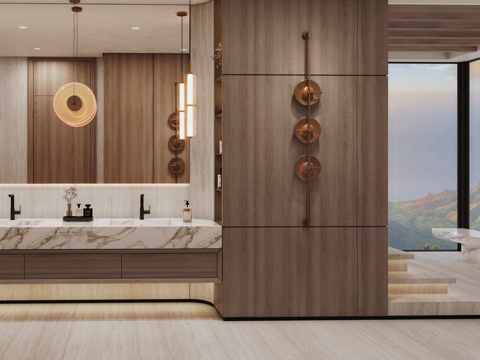Four Seasons Apartment – A contemporary classic in Abu Dhabi
A refined interpretation of timeless design principles
For this private residential project, we were entrusted to transform an exclusive residence within the prestigious Four Seasons tower, one of the world’s most recognised luxury hospitality brands. Our vision was clear: to create a statement apartment that embodies effortless elegance while embracing contemporary living in Abu Dhabi.
Rooted in enduring design codes, the master concept is guided by high-end, clean finishes, soft muted tones, and a Nordic-modern influence. The result is an elevated, refined atmosphere where comfort, curated service, art, and modern design converge to reflect the client’s lifestyle.
Concept: Timeless sophistication
The design narrative is centred around a contemporary classic approach—one that balances refinement with livability. Every element has been meticulously considered to achieve a quiet luxury: sleek surfaces, harmonious tones, and bespoke detailing create a serene yet sophisticated environment.
A Statement residence in the heart of Abu Dhabi
Occupying a privileged position within the Four Seasons tower, this residence reinterprets the original hotel suite layout to achieve grand, suite-like proportions while elevating the space into a residential sanctuary. The interplay between generous proportions and careful zoning allows for seamless transitions between formal entertaining and private retreat.
