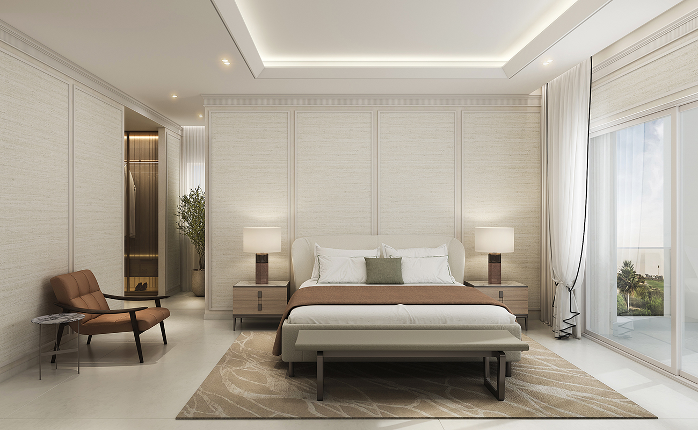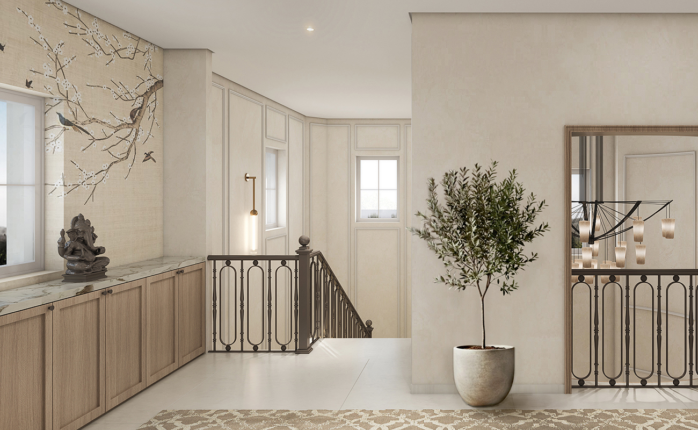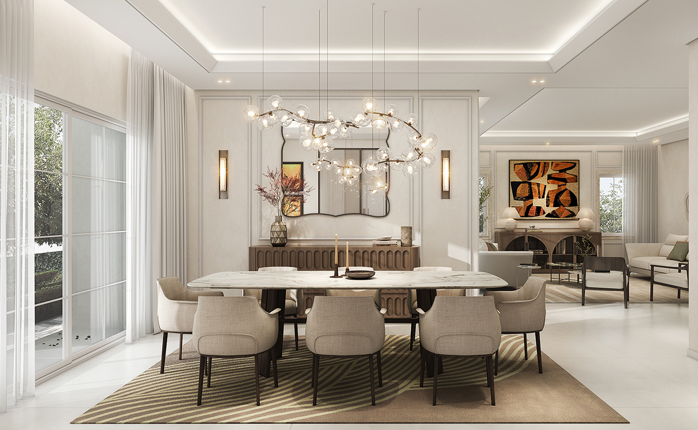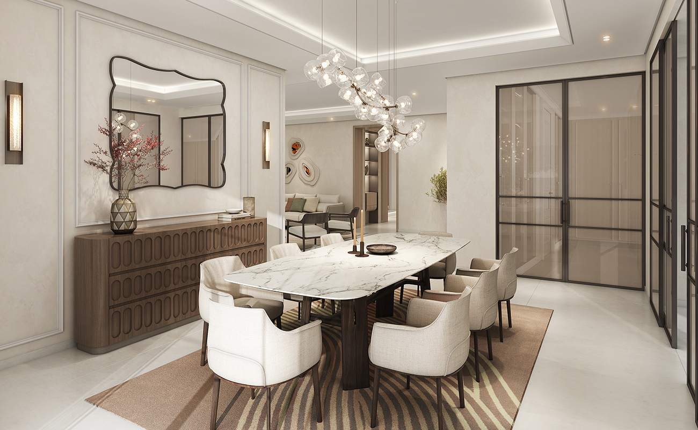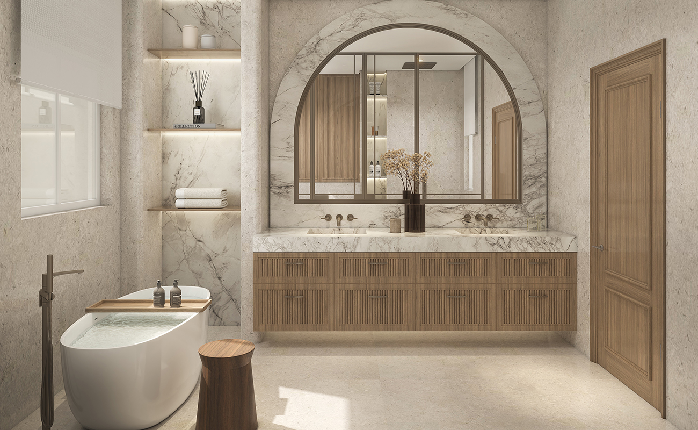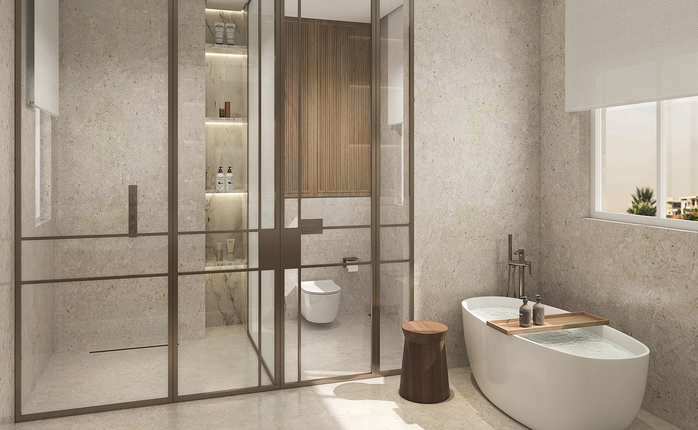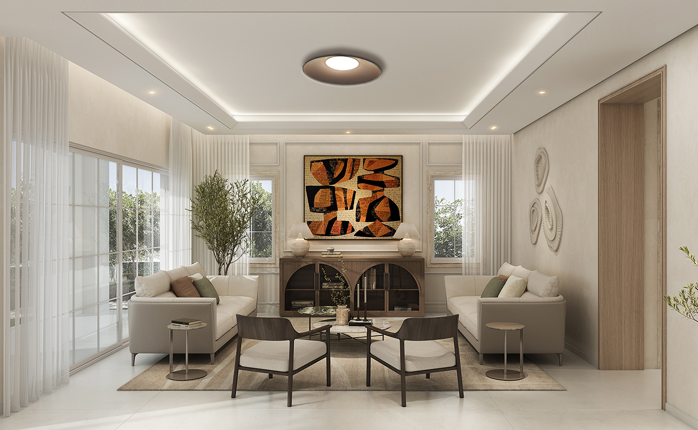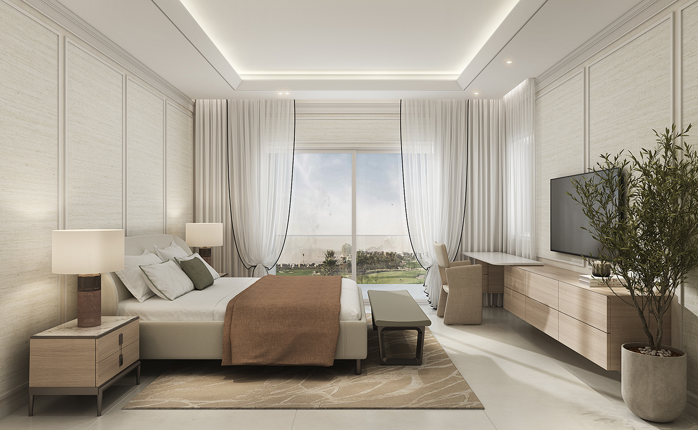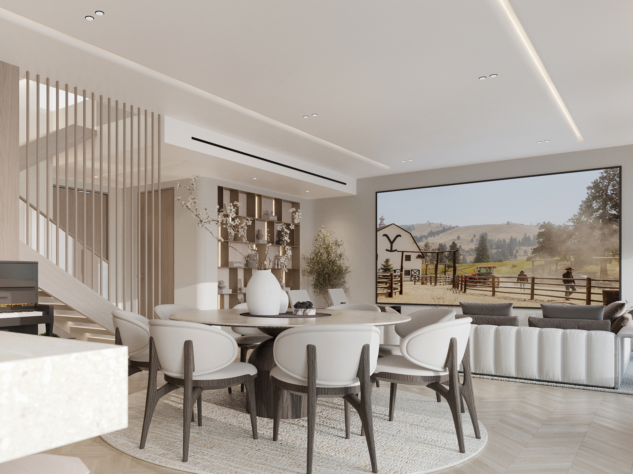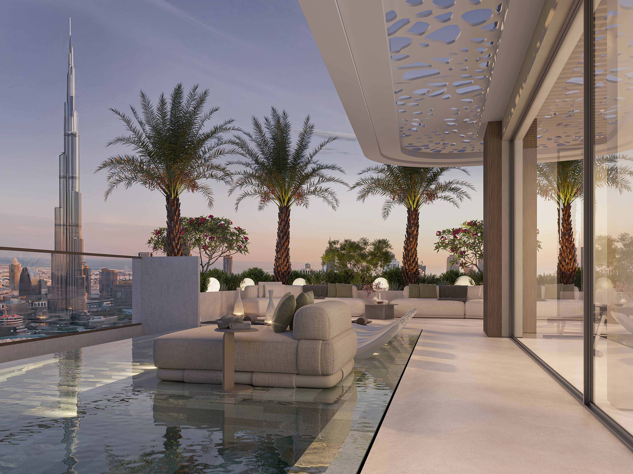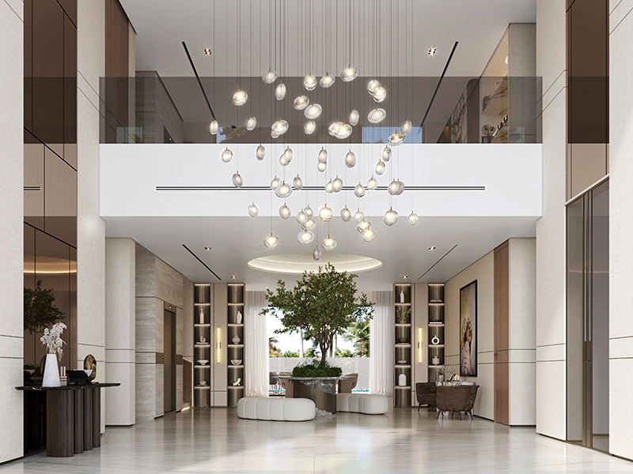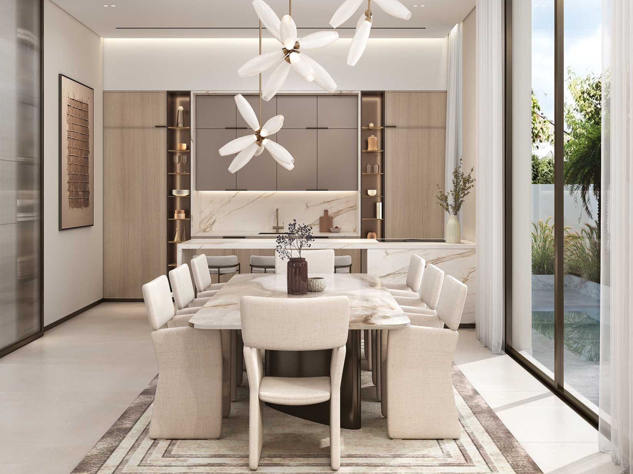Contemporary haven: Luxury transformation of a family villa in Arabian Ranches
With plenty of natural light, elegant finishes, and functional spaces, this project in Arabian Ranches features a luxurious and inviting living environment. Every corner was thoughtfully designed to suit the client’s taste and give them a unique place to call home.
This villa’s design combines sophistication and functionality. For the entrance we selected a wooden door frame, green chandelier, and elegant glass-framed door. A standout feature in this home is the staircase with timber panelling, a unique smoked glass facade, and ample hidden storage.
A modern glass door provides a glimpse into the show kitchen, as contemporary lighting and a custom-made table give way to the dining area. The living room is another centrepiece of the home, with neutral colours and a screen feature designed to provide a relaxing ambience.
